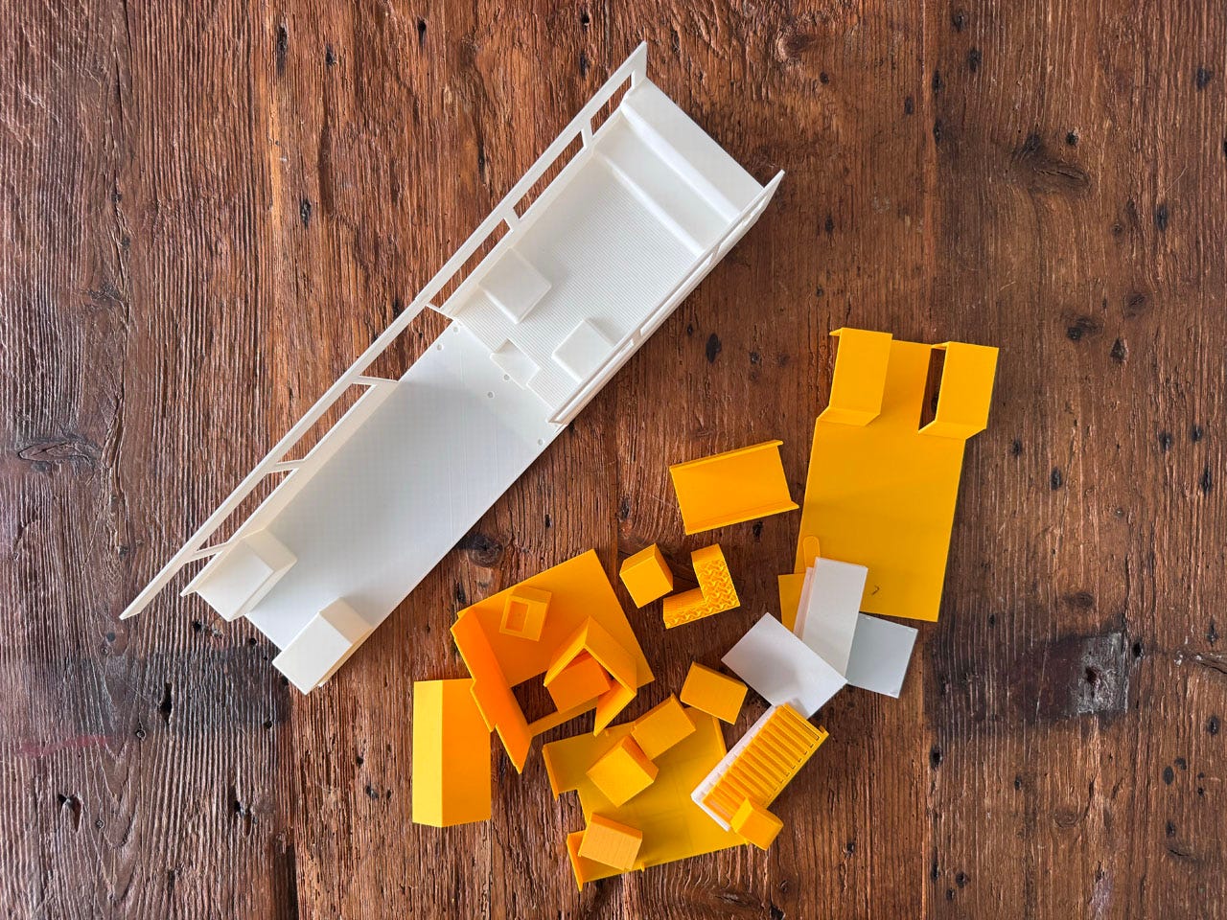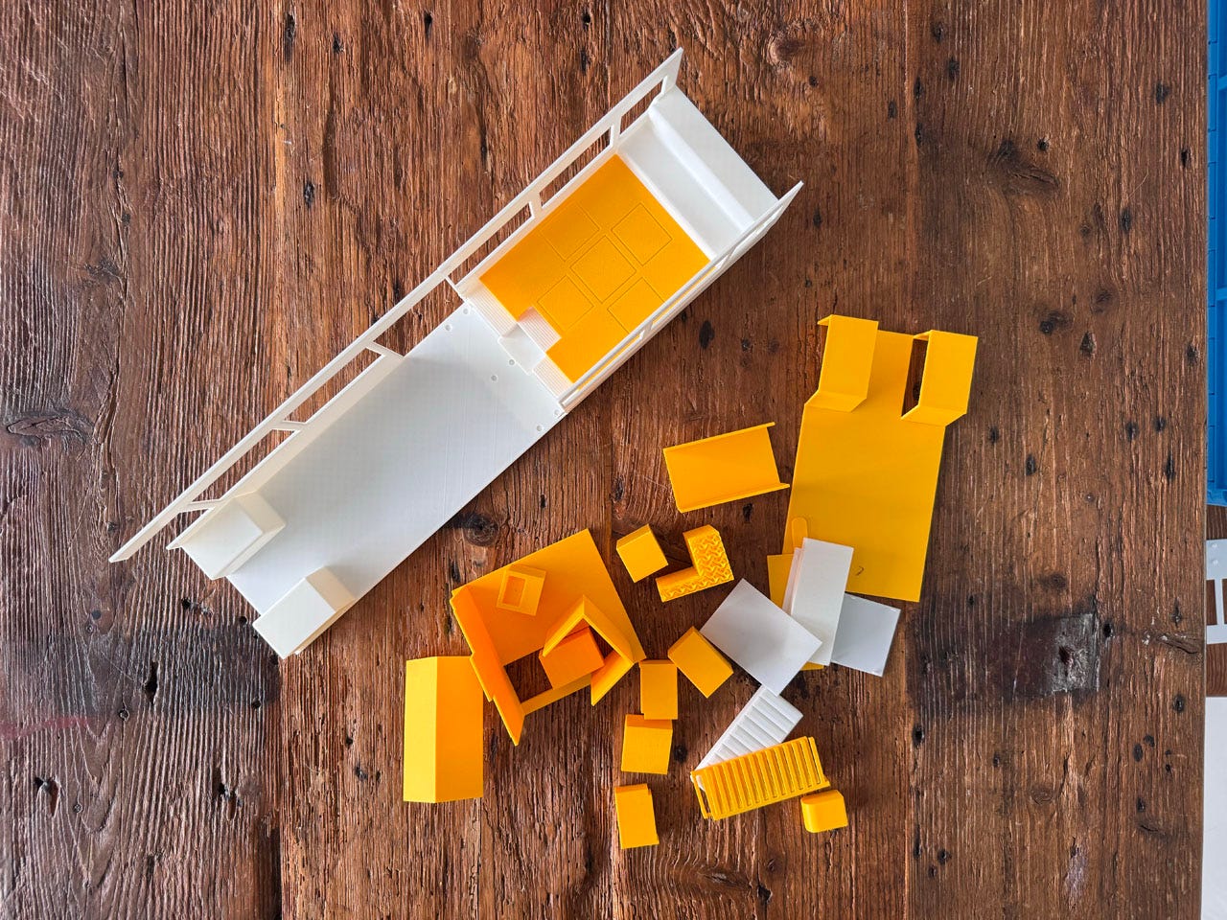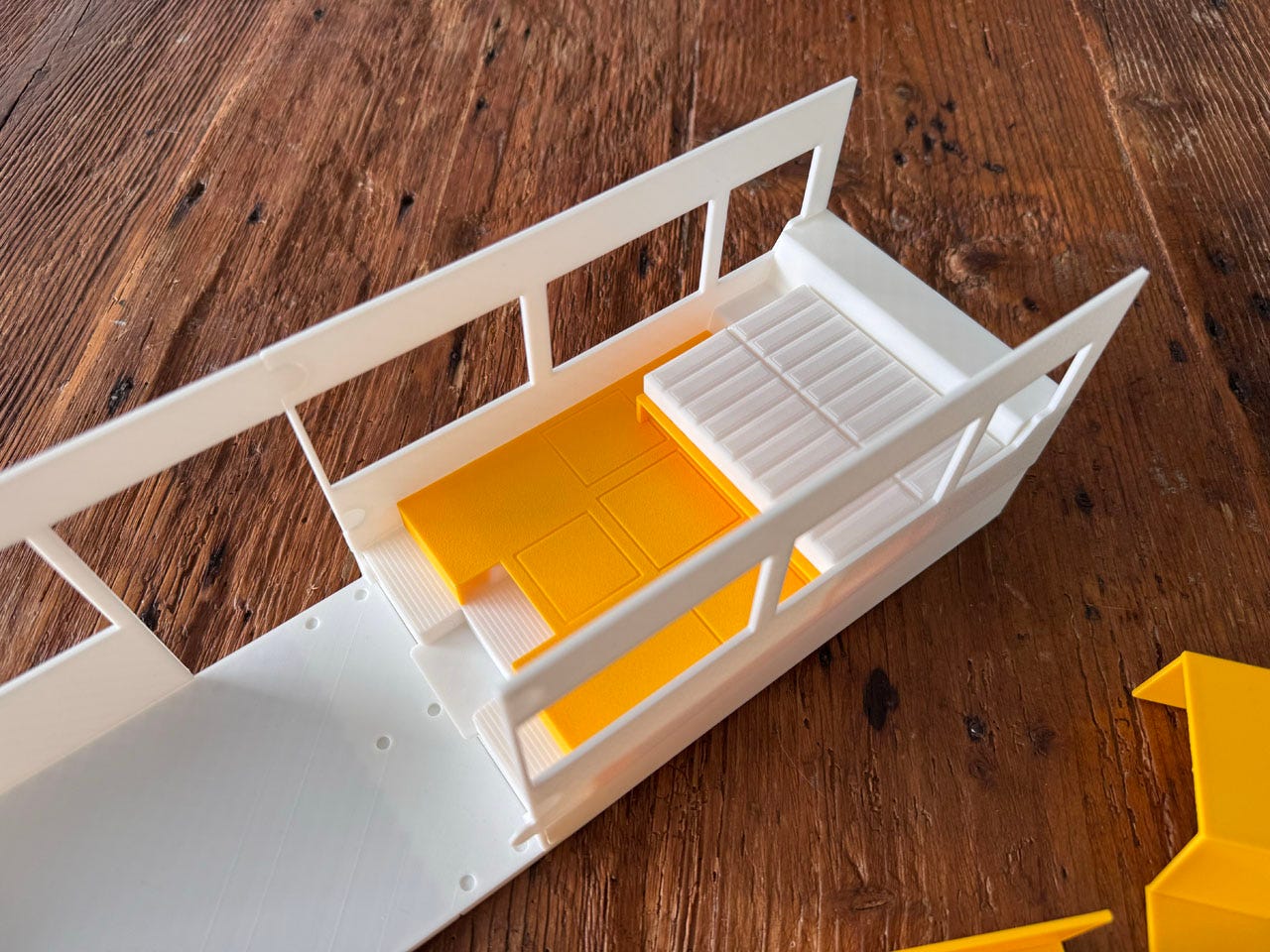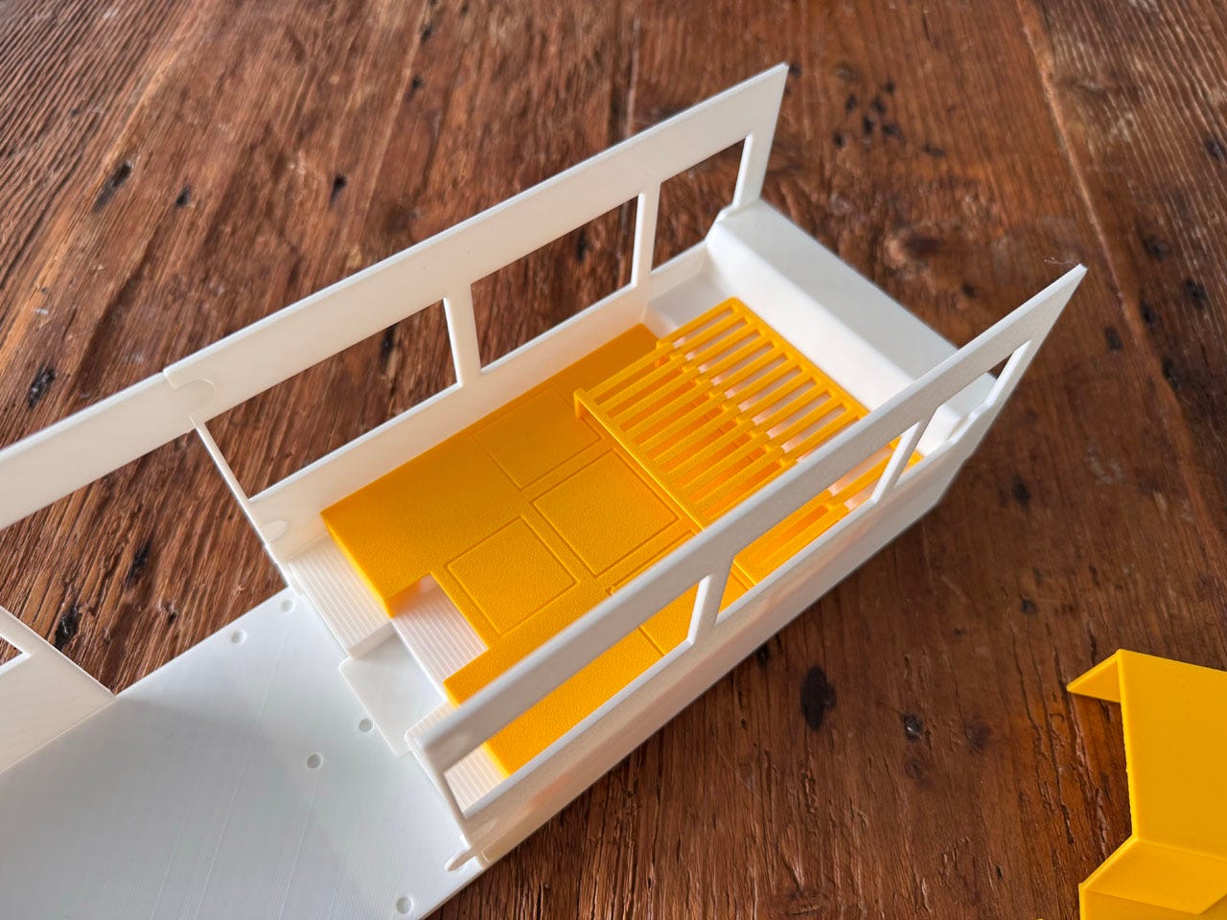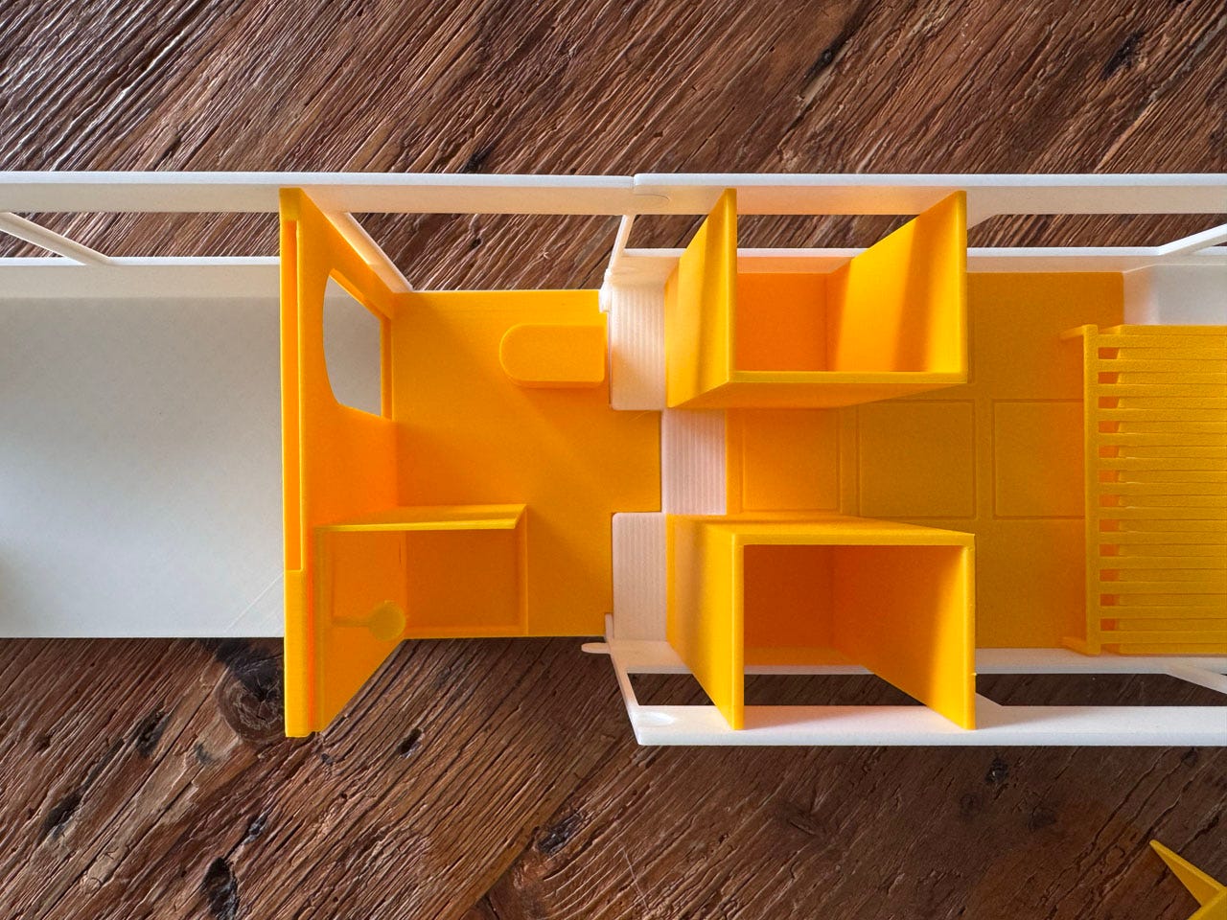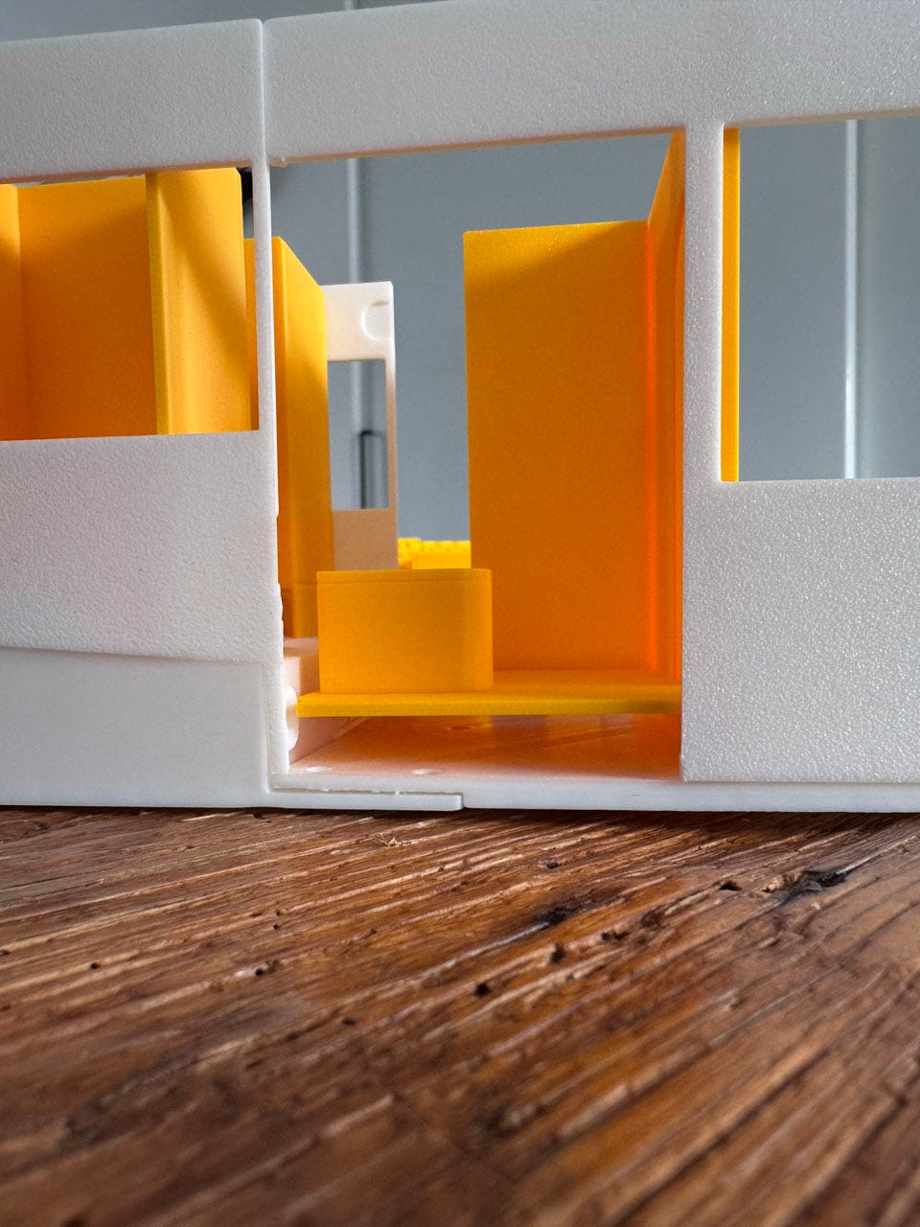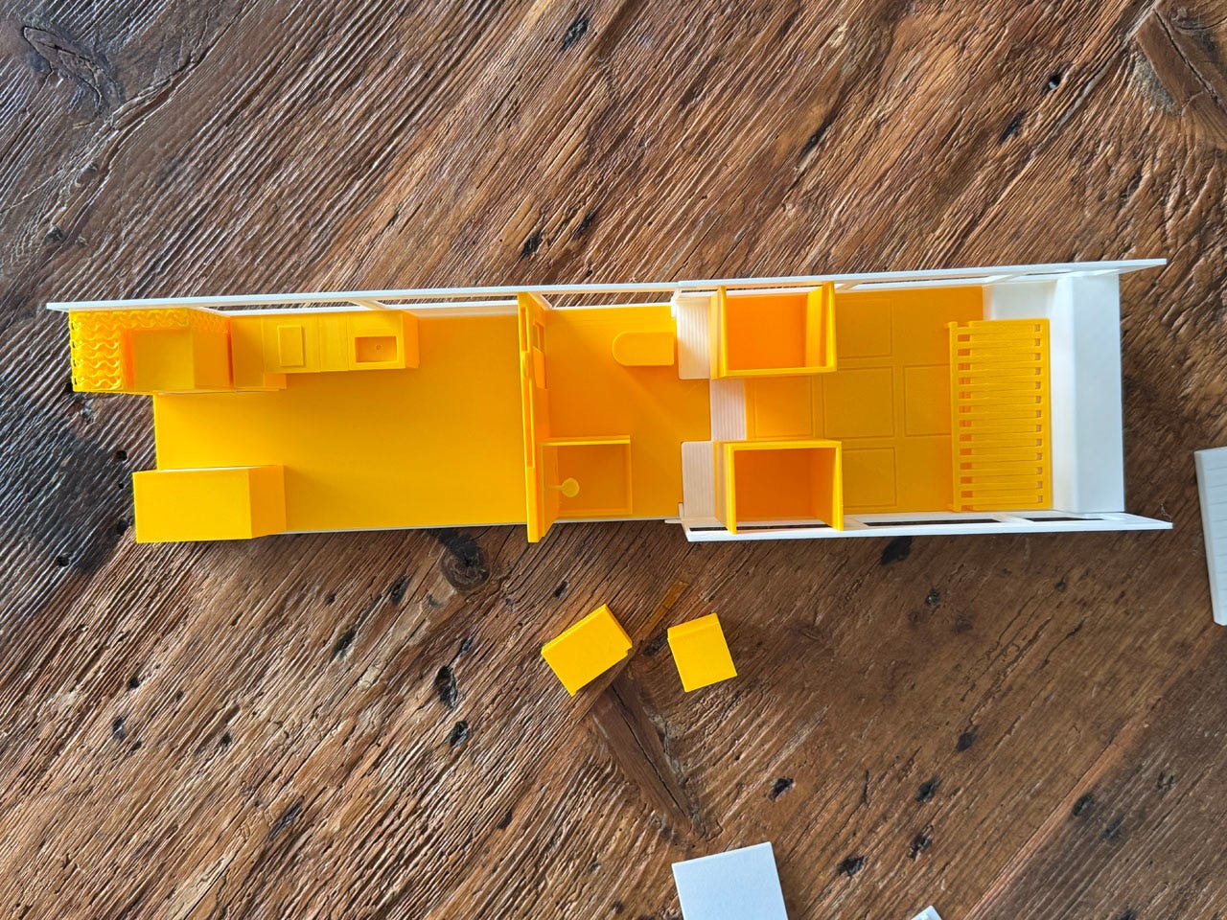3D-Printing The Bus: A Slideshow
I’m 3D-printing a model of our bus (a VDL Berkhof Ambassador 200). It helps us visualize and get a feel for the final layout. Here’s the frame (white) and the unassembled interior, without the driver’s seat and cabin (they’d be on the bottom left). I also removed one wall panel for better visibility.
Our bedroom will be in the back, but the floor is slanted (covering the engine right below). So, we’ll start making the floor nice and level, also covering the wheel wells. We’ll use the spare room between the tilted floor and our level floor as storage (see the little panels?).
Of course, we’ll need a bed. Initially, we planned on building a bed in the middle, with our headboard against the back of the bus. But we soon realized that a collapsible or foldable bed frame would be more efficient.
This allows us to partially stow the bed and use the open space for an efficient workout, some yoga, and of course accessing the storage in the floor.
In our bedroom (and everywhere), we’ll need storage. We’re unsure about the layout yet, but basically, we’ll build two large closets over the wheel arches, giving us plenty of space for clothing and other stuff.
Next up, the bathroom. Here’s a top-down view showing our arched sliding door, the shower cabin, and the toilet. The big opening on the right side of the bus (top in photo) represents the doors that we’ll weld shut.
The bathroom floor will be elevated (we’re not sure by how much yet), to allow for water storage, some drainage stuff, and probably a small storage space accessible from the outside for foldable chairs and other things we’ll want quick access to from the outside.
And finally, the living space. Here, too, we’ll put flooring down (for insulation as well as covering the wheel arches). Also note the functional sliding door to the bathroom.
The living space will be part kitchen, part, ehr, lounge?
Regarding the kitchen, we’ll keep it nice and compact. Our current layout features a 2-top induction stove, a sink, space for a small dishwasher (did you know they use less water than hand washing 🧽?) and perhaps an oven.
Oh, and a fridge.
The weird lattice around the fridge is a placeholder for more storage space — we’re unsure yet what the layout will be (drawers, hatches, and from where they’ll be accessible).
In the open space, there’ll be a couch (which will fold out to a 2-person bed), a small workspace, and a tiny wood stove. But I haven’t printed those yet.
Let’s end with a top-down view for maximum wow-factor.
That’s all for now. Back to printing.

